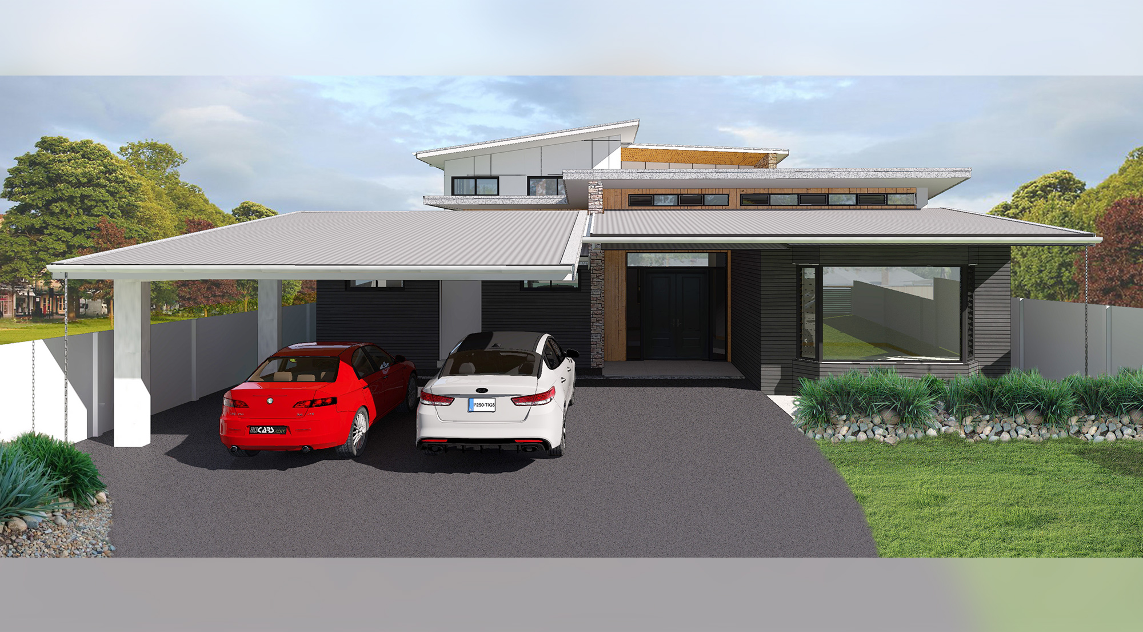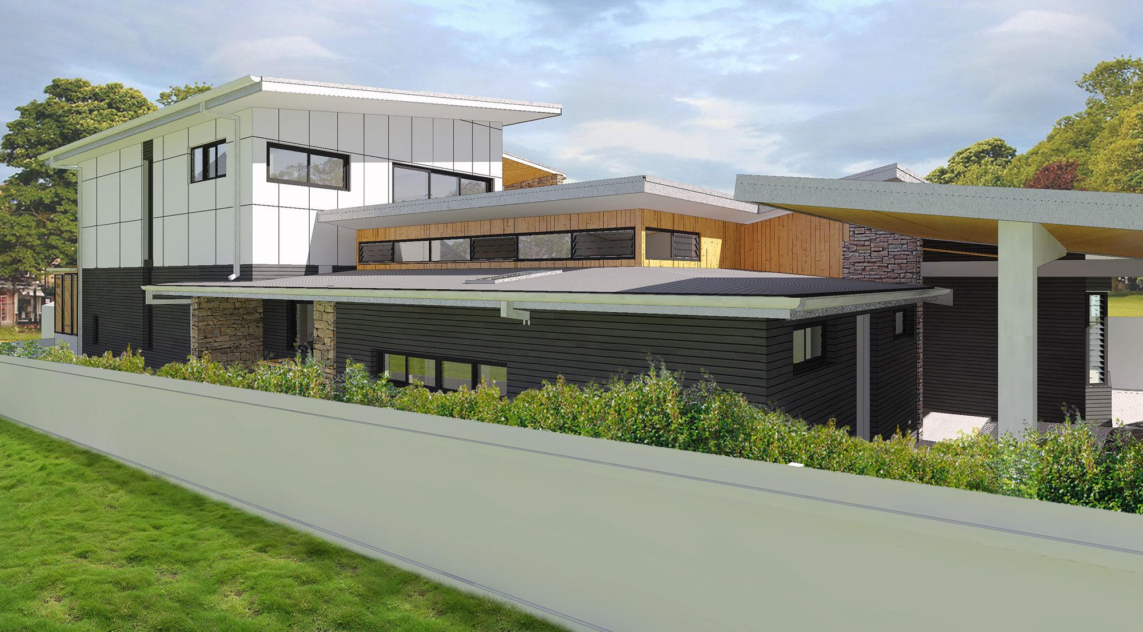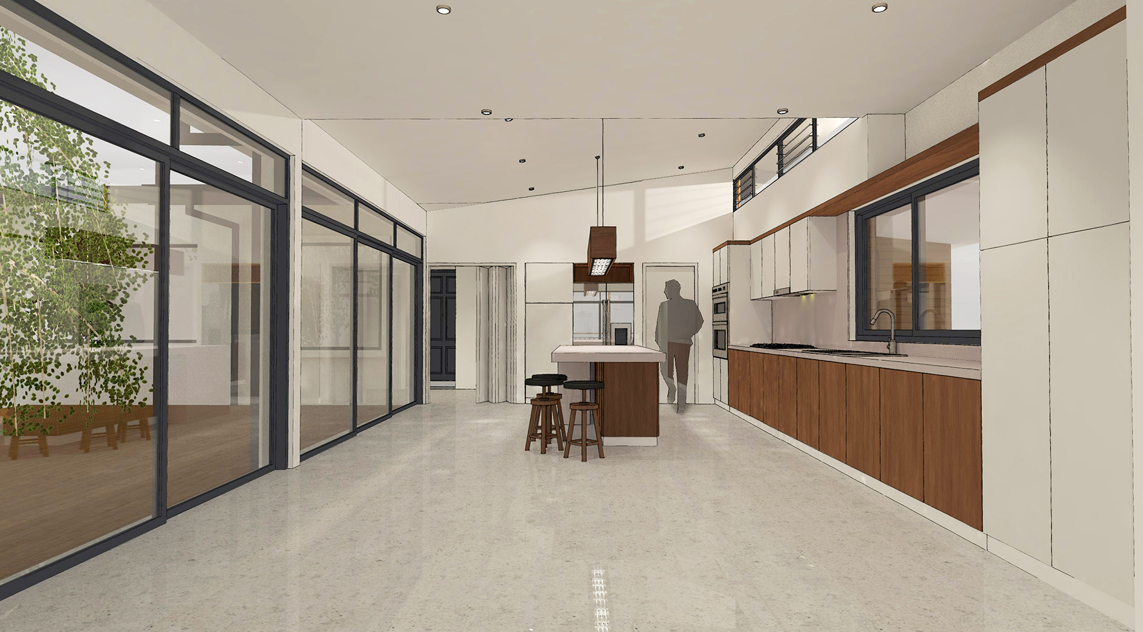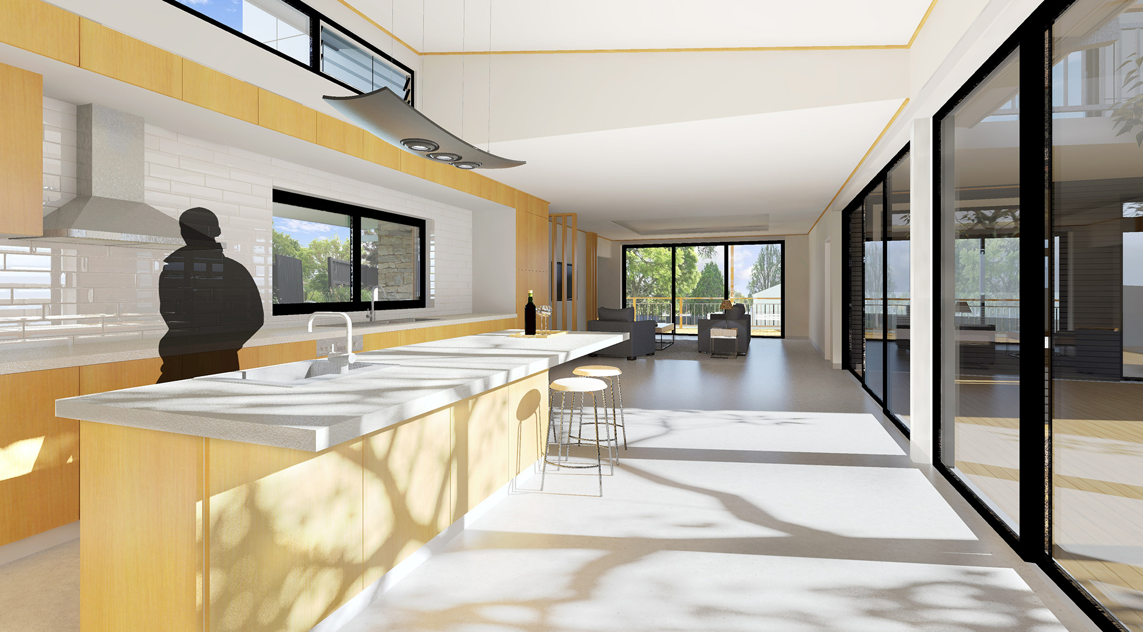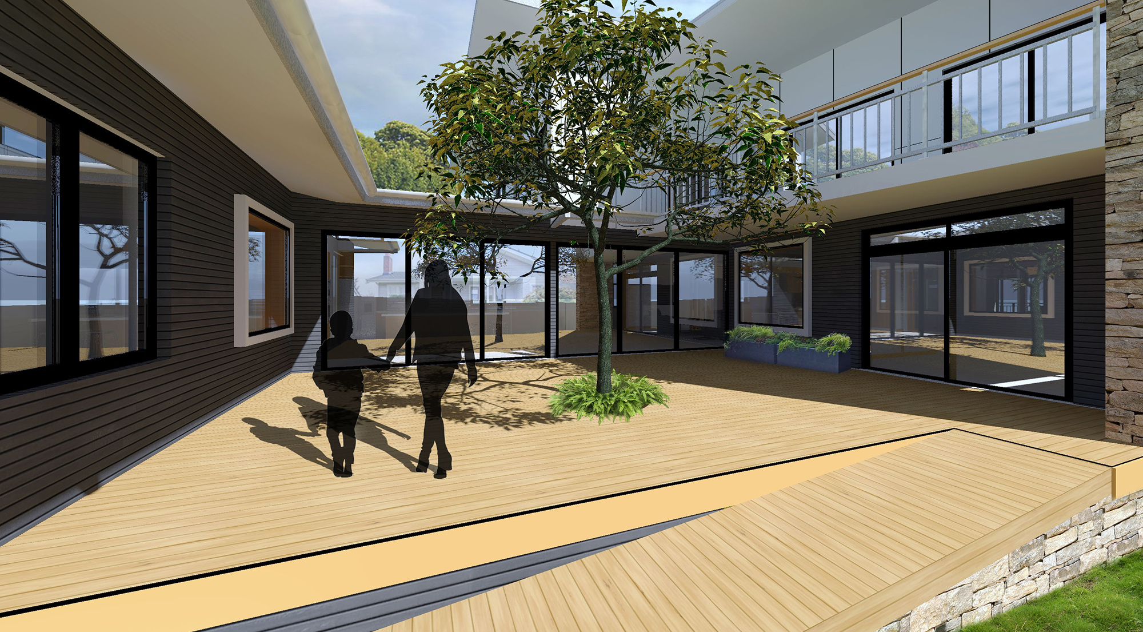New Modern Home, Hornsby
Project Type: New Two-storey Home
(Original design by Gordon Pattullo, Design Development by Maitland & Butler Architects)
This knock-down and rebuild home was designed to be a contemporary home with Japanese influences preferred by the clients. The design incorporates a centrally located courtyard to allow for maximum passive solar penetration whilst simultaneously providing an ideal indoor/outdoor living space. The courtyard became the central focus for the design– there are no views to feature from this gently sloping site, so the house design creates its own feature.
This home incorporates heated concrete slab flooring, a double brick construction on the ground floor and a reverse brick veneer construction on the upper floor, providing thermal massing and encouraging sustainable living practices. The design features clean, neat detailing, burnished finish to the concrete floors and large windows ensuring maximum light infiltration to all areas.
