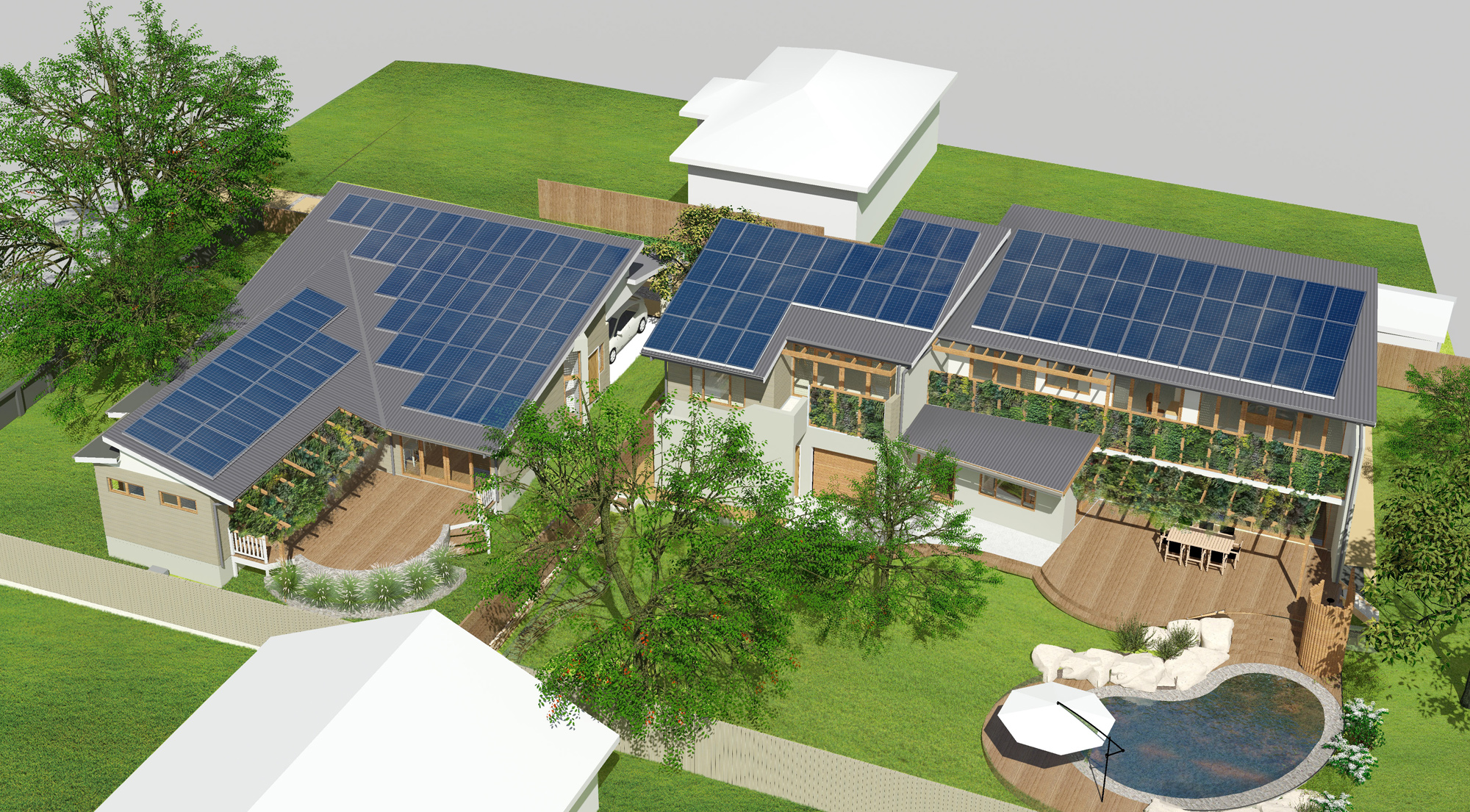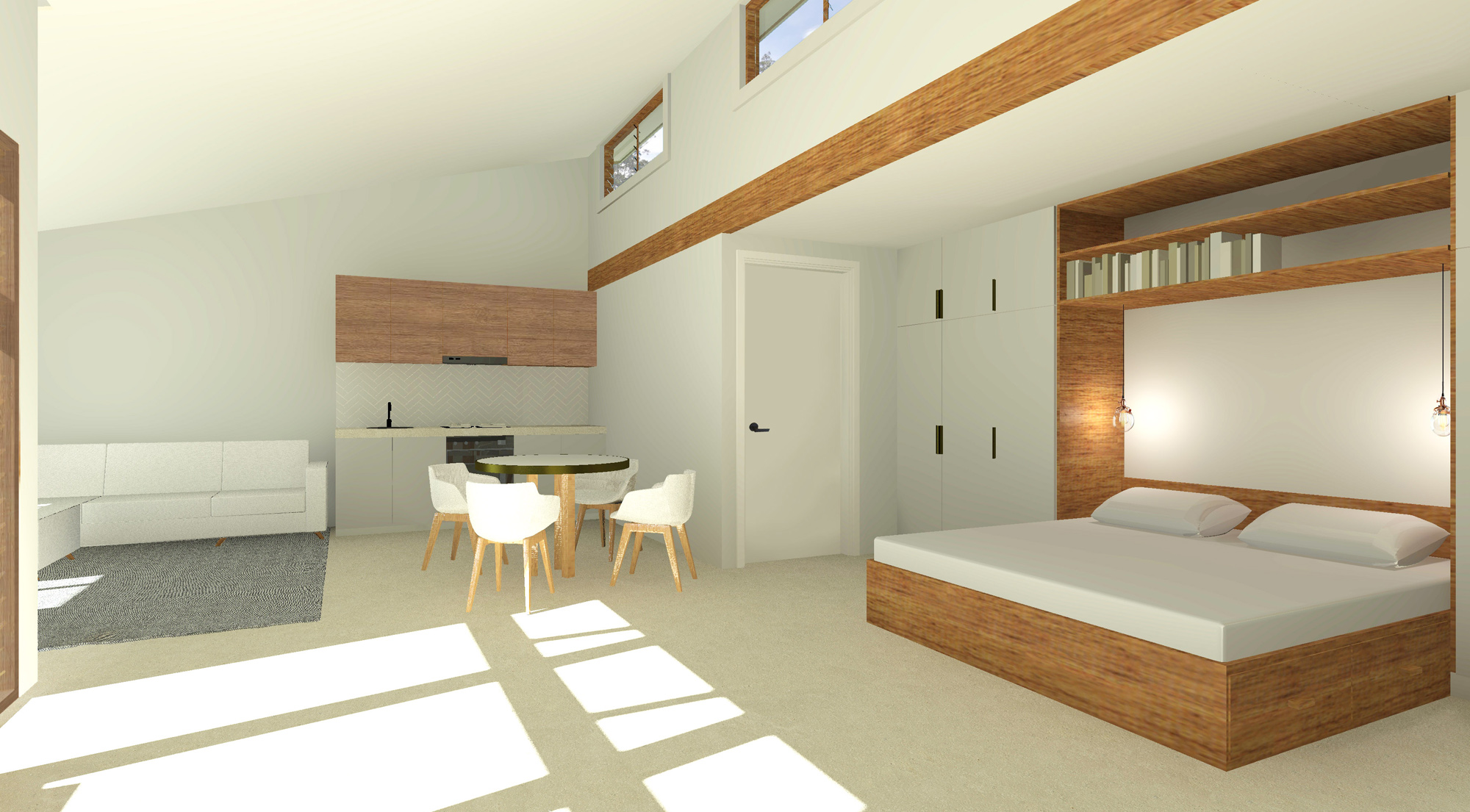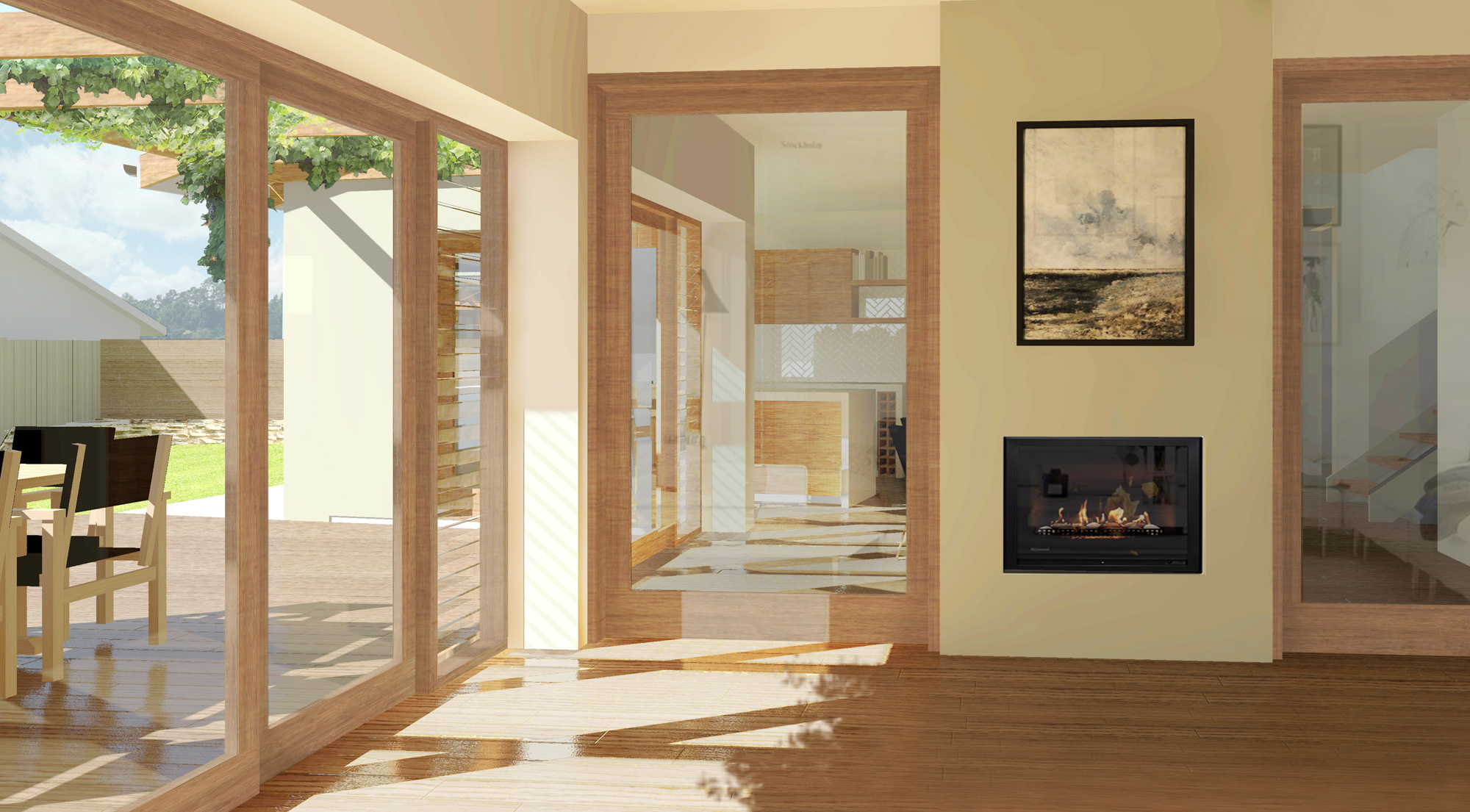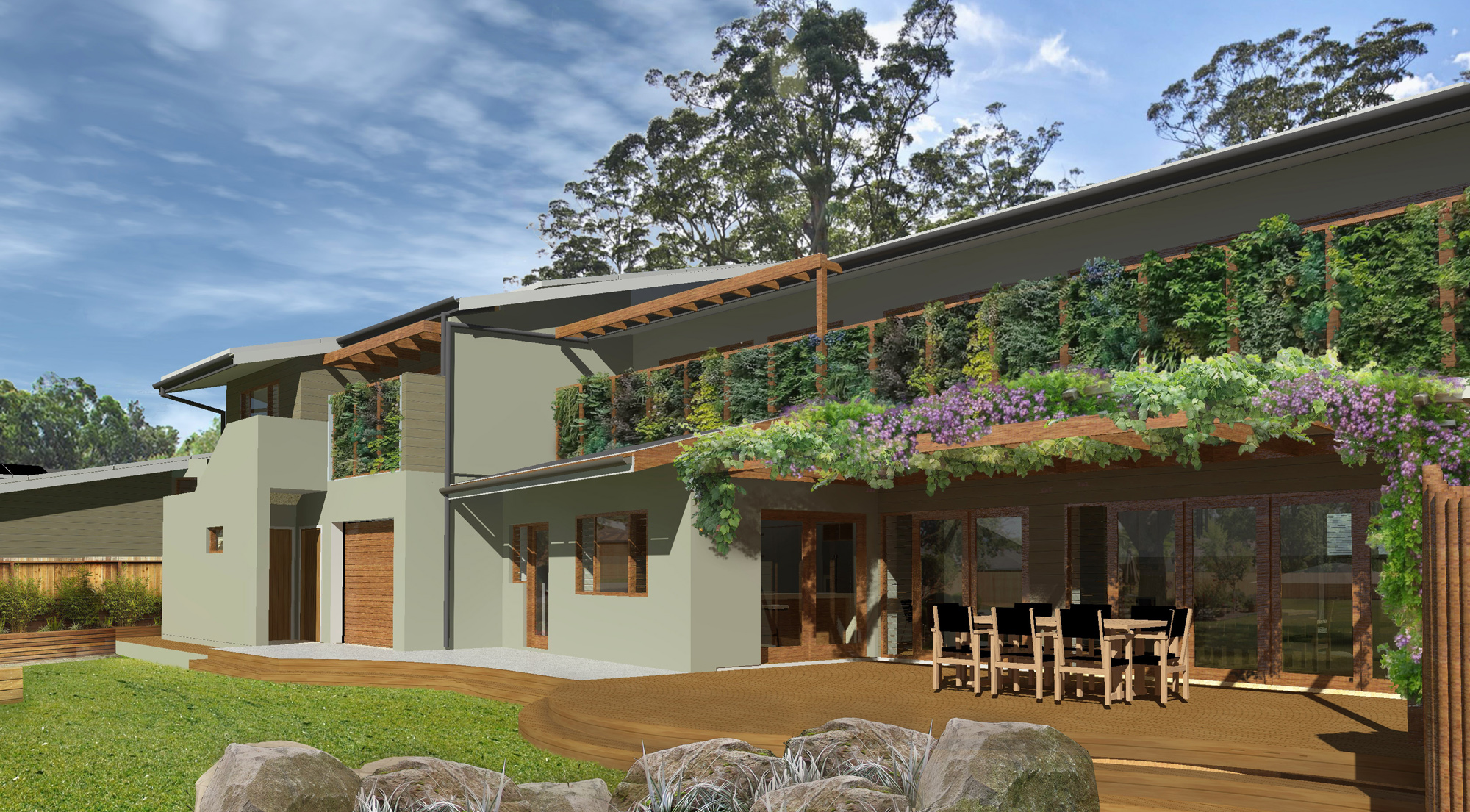New Eco-friendly Homes, Thornleigh
Project Type: New Build and Subdivision
This project was a knock-down and rebuild project, but replacing one old house on a large site with two new houses, including a subdivision to give each home a separate title
The new, contemporary styled houses incorporate all the hallmarks of sustainable and eco-friendly homes, featuring passive solar design, extensive PV solar installations, hydronic floor heating, reverse brick veneer walls, concrete floor heat banks, 50 000L underground water tanks and complete onsite water retention.
Passive solar design strategies include design of site layouts which allowed for living rooms to be oriented to the north even though the site itself runs east-west. Overhanging balconies and pergolas provide sun protection when needed but allow for good winter sun penetration in winter. Green walls line the upper balconies providing privacy and oxygen as well as seasonal shading to the upper level rooms.
The client also had a keen interest in a natural and sustainable garden, which has been included in the design linking to the house and creating an integrated indoor/ outdoor feel.



